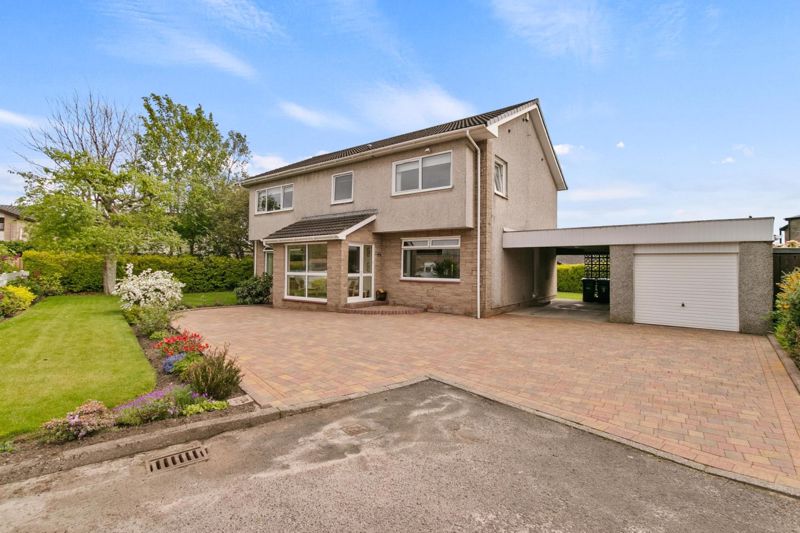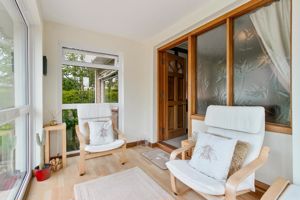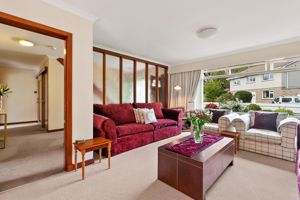Burnfoot, Cardross Offers Over £395,000
Please enter your starting address in the form input below.
Please refresh the page if trying an alternate address.
- 5 bedroom detached villa with car port and garage
- Cul de Sac setting within extremely private location in village
- Absolute pristine versatile family accommodation. Professional finishings & décor
- Entrance porch leading to broad reception hall. Large dual aspect living room with patio doors. Separate dining room
- Professionally fitted kitchen & open plan family room
- Ground floor cloakroom with fully fitted wc and vanity unit
- 4 double bedrooms with fitted wardrobes, principal with ensuite. Family bathroom
- Home office/bedroom. Excellent in built storage throughout
- Gas fired central heating & double glazed units
- South facing rear garden & multi vehicle driveway to the front
**SOLD @ CLOSING DATE**
This detached 5 bedroom villa enjoys a high degree of privacy yet is only a stone’s throw from all the amenities found within the delightful conservation village of Cardross. The select Burnfoot address, off Peel Street, consists of only a handful of detached properties within an extremely private cul de sac.
With accommodation laid out over two floors, the property is perfect for family living offering a versatile layout with bedroom accommodation on upper floors. The gardens surrounding the house offer lawns, patios, timber decking, car port, garage and monoblock driveway, providing extensive parking.
The caring owners present their home in excellent condition with well-maintained accommodation comprising: entrance porch, broad reception hall, living room, separate dining room, family room with open plan to kitchen, cloakroom and w.c. The upper floor houses 4 double bedrooms (principal with ensuite shower room), home office/study or further bedroom and family bathroom.
The décor throughout is of an extremely high standard with professionally finished wall coverings coupled with natural wood effect flooring, quality carpeting and fine features and fittings.
The garden ground enjoys a south facing aspect at rear and consequently enjoys maximum sunlight throughout the day. The driveway at front and side provides off street parking for multi vehicles. The front side and rear garden, enclosed by perimeter hedging, is a mixture of level lawns, mature flower and plant borders, large timber deck and patio terraces, ideal for alfresco dining and barbeques.
· Extremely generous apartments
· Commodious storage space throughout
· 4 double bedrooms with fitted wardrobes, home office/5th bedroom
· Professionally designed and fitted modern kitchen
· Integrated appliances : double oven/ grill, 5 ring gas hob and dishwasher
· Cloakroom with separate w.c.
· Gas fired central heating
· Double glazed sealed units on windows and patio doors
· Stunning fully tiled ensuite shower room with shower, vanity & overhead storage
· Deluxe bathroom with 3 piece white suite
· South facing rear garden, sun terrace and pergola
· Car port, single garage and large timber lean to outbuilding
Surrounding Area
Located in the heart of the attractive and popular conservation village of Cardross located on the north shore of The Firth of Clyde and situated approximately halfway between the towns of Helensburgh and Dumbarton. A historic Parish developed around the 17th Century when the first Cardross Parish Church was formed circa 1653. Good local amenities, a new Co-op store, independent retail, bowling, tennis and golf clubs. On the outskirts of the Village is the excellent Ardardan Farm Shop and Nursery. A Railway Station which has links both to Glasgow Queen Street and Edinburgh Waverley on the North Clyde Line and also westbound to Helensburgh and beyond. For those commuting, Glasgow can be reached by car in 30 to 40 minutes The wonders of Loch Lomond and Trossachs National Park are within 5 miles .
Click to enlarge
Cardross G82 5NB







































































